Kitchen Styles
- November 13, 2014
- Articles
I have been visualizing my dream kitchen and looking through home interior magazines lately, and I am so ready to plan my kitchen layout myself.
Whether you have decided to design your kitchen yourself, go to a cabinet distributor or home centre, or asked a professional designer for help.
Before you begin, bear in mind that you don’t want just good looking furniture, but also one that is functional and allows you to move around quickly when preparing your food, provides enough storage space and is easy to clean.
There are four basic kinds of kitchen layouts;
1. Wall Layout – where the refrigerator, cooker and sink is located along the wall in a straight line.
2. Corridor Layout – This has work stations on both sides of a narrow hallway or walkway in the middle of only about 3-5 feet wide.
3. “L” Layout – which has two legs joined at one corner perpendicularly to form an “L”.
4. “U” Layout – which as the name implies has the refrigerator, cooker and sink arranged in a “U” format.
Here are some of the beautiful kitchen designs I came across in my search. I would love to have one of these in my home, in these kind of kitchens you can never be too tired to cook, trust me your cooking in this kind of environment will always be delicious!( laughs).
Enjoy the pictures.
Enjoy the rest of your day.






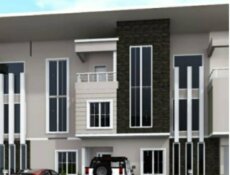
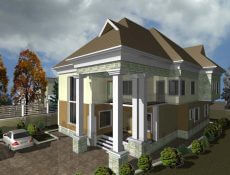
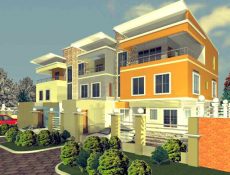
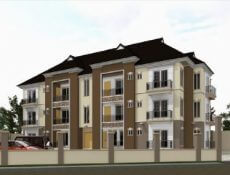
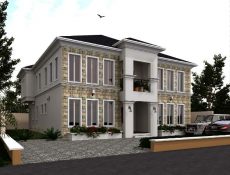
0 Comments